10860 Willowcrest, Studio City, CA 91604
10860 Willowcrest, Studio City, CA 91604
$1,695,000 LOGIN TO SAVE
Bedrooms: 3
Bathrooms: 2
Area: 1971 SqFt.
Description
Fantastic 4 bed, 2 bath, 1971 sqft mid-century charmer on quiet, residential, cul-de-sac, south of the Boulevard, in Studio City. Great curb appeal with wide, brick, front walk & lush ground cover vegetation, & a white picket fence! This home is an irresistible blend of character, space, & thoughtful upgrades throughout. Formal entry, with hardwood floors & decorative wainscotting, embraces distinctive curvature & leads to open-floorplan situated around a large, white brick, double-sided fireplace. The generous kitchen maintains wonderful period touches like vaulted ceilings & a sunburst window but has been updated with high-end, stainless-steel appliances, soft close drawers, & distinctive slate, tile backsplash. The kitchen has plenty of space to include an informal dining area & a convenient breakfast bar that spills into the adjacent family room. The family room offers a cozy space to relax & gather, with hardwood floors & one side of the central fireplace. The other side of the fireplace is the formal living room with rich tile floors & central skylight, which brings abundant natural light to the space. A spiral staircase leads to a versatile bonus loft (unpermitted), with skylights & abundant storage space, ideal as a home office, guest room, or creative studio. The open-concept flow continues to a step down sunroom, that could be used as a formal dining area or additional sitting room, boasting a wall of windows & French doors to the backyard. Down the hall are three bedrooms, all featuring new carpet, walk-in closets, & sharing a 3/4 hall bath, updated with double sink vanity, mosaic wainscotting, & multiple shower heads. The shared wall between 2 bedrooms has been cleverly modified with a pocket door allowing use as a combined space, but could easily be converted back. The spacious primary suite is a comfortable retreat with dual closets, a private sitting area graced by a large window & French doors out to the backyard. The ensuite bath includes a jetted tub, dual sinks, & a dressing area. Outside, the backyard makes the most of the triangular lot with abundant patio space, a sparkling pool, & lush planters adding along the edges adding privacy. Additional features include dedicated laundry area & attached, 2-car garage with direct access. The home is well situated within easy access to Ventura Boulevard's renowned dining, shopping, studios, & top-rated schools, and activities in both the city and the Valley. This is a rare find! Don't miss out!!
Features
- 0.16 Acres
- 1 Story

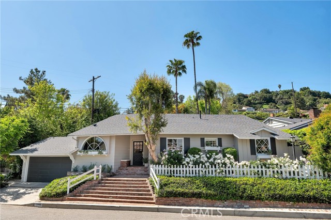
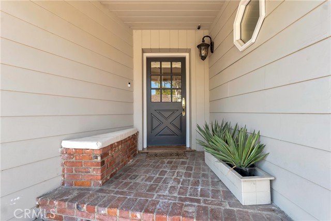
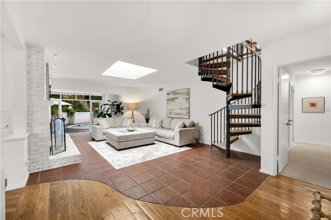
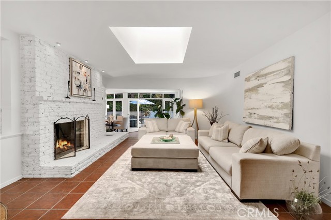
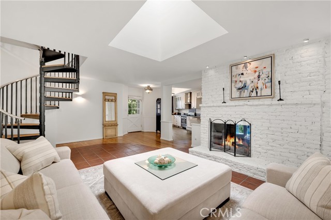
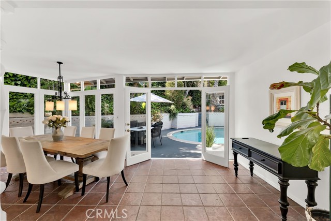
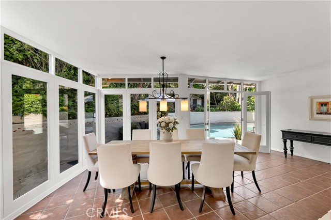
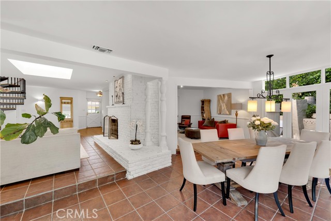
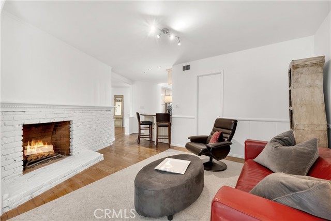
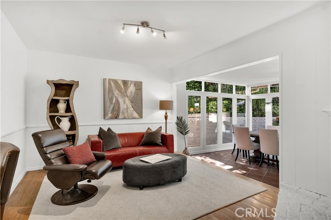
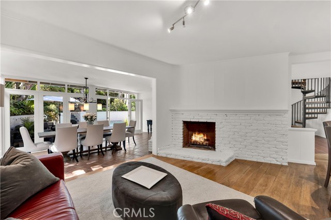
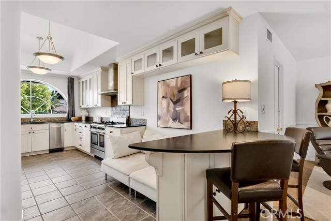
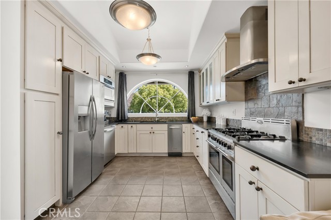
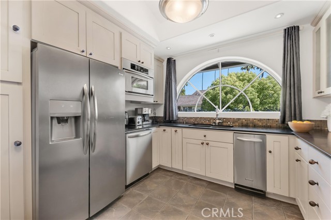
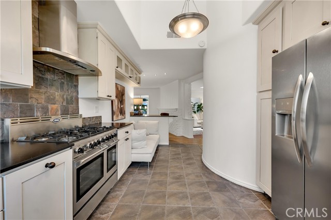
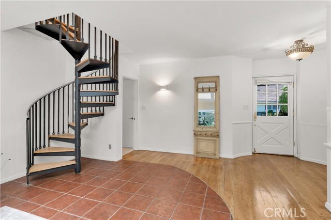
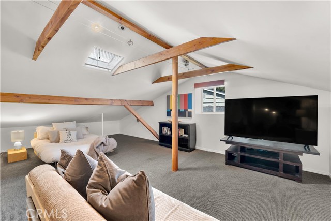
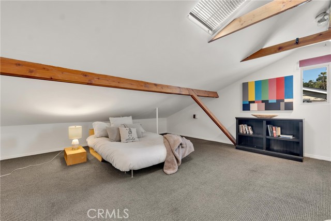
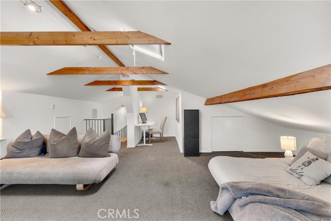
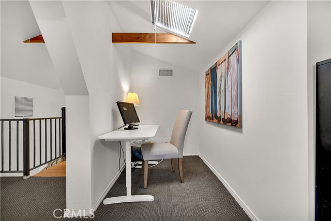
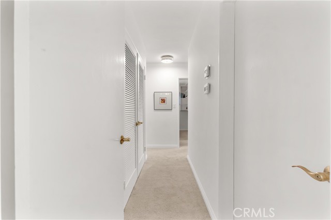
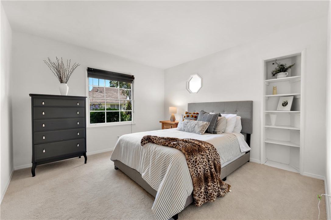
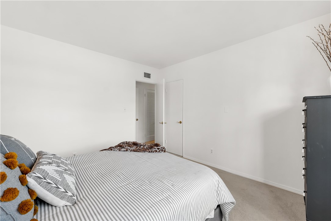
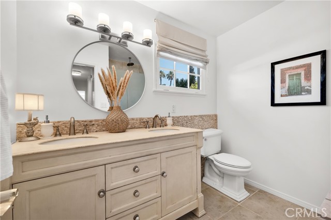
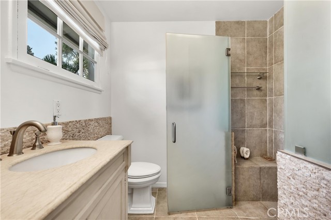
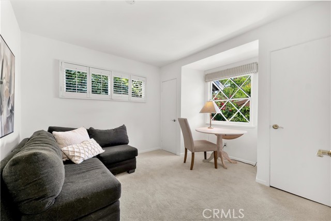
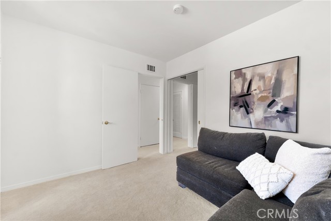
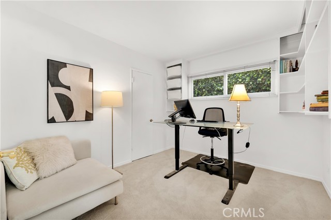
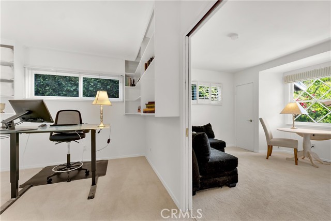
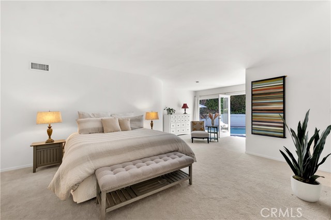
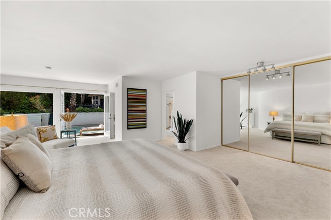
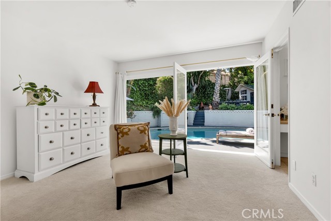
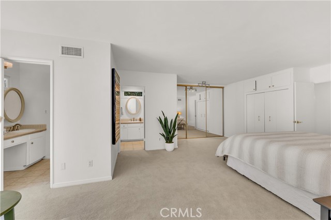
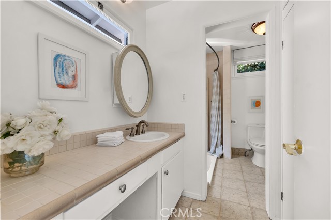
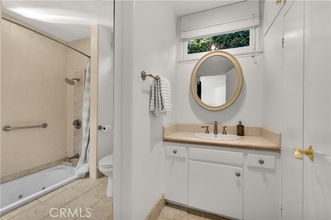
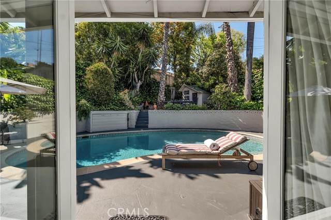
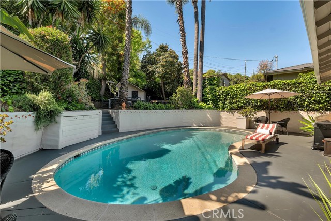
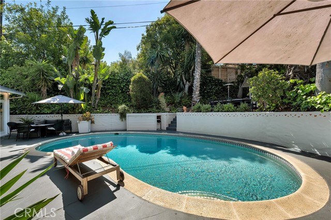
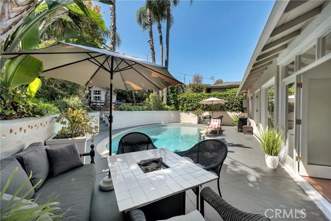
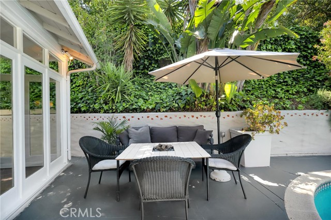
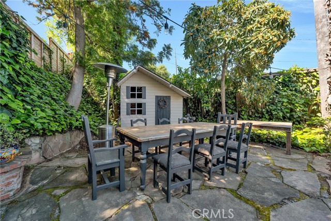
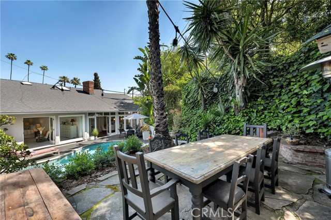
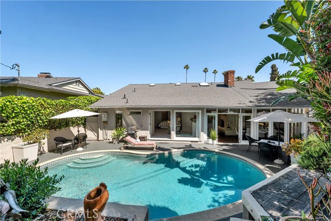
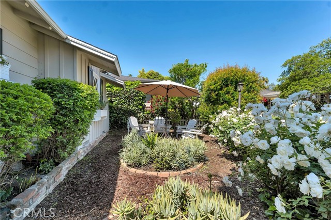
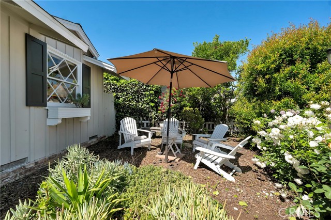
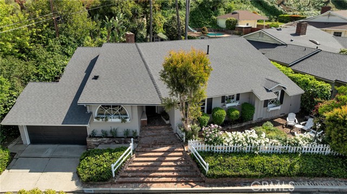
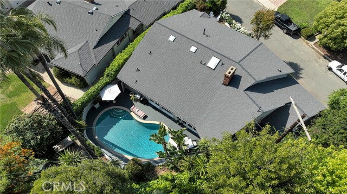

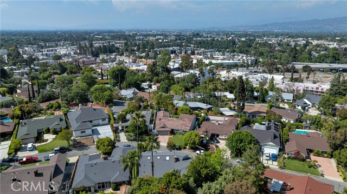
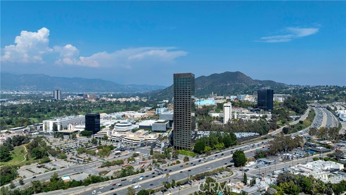


 6965 El Camino Real 105-690, Carlsbad CA 92009
6965 El Camino Real 105-690, Carlsbad CA 92009



